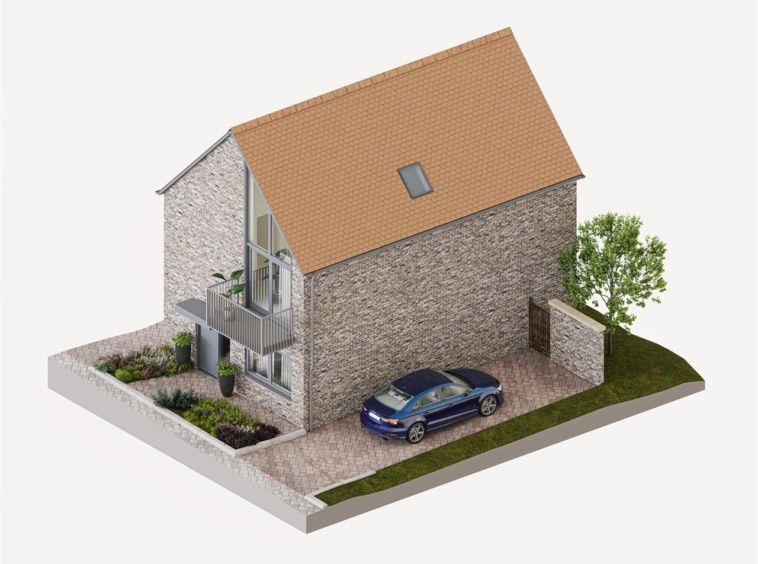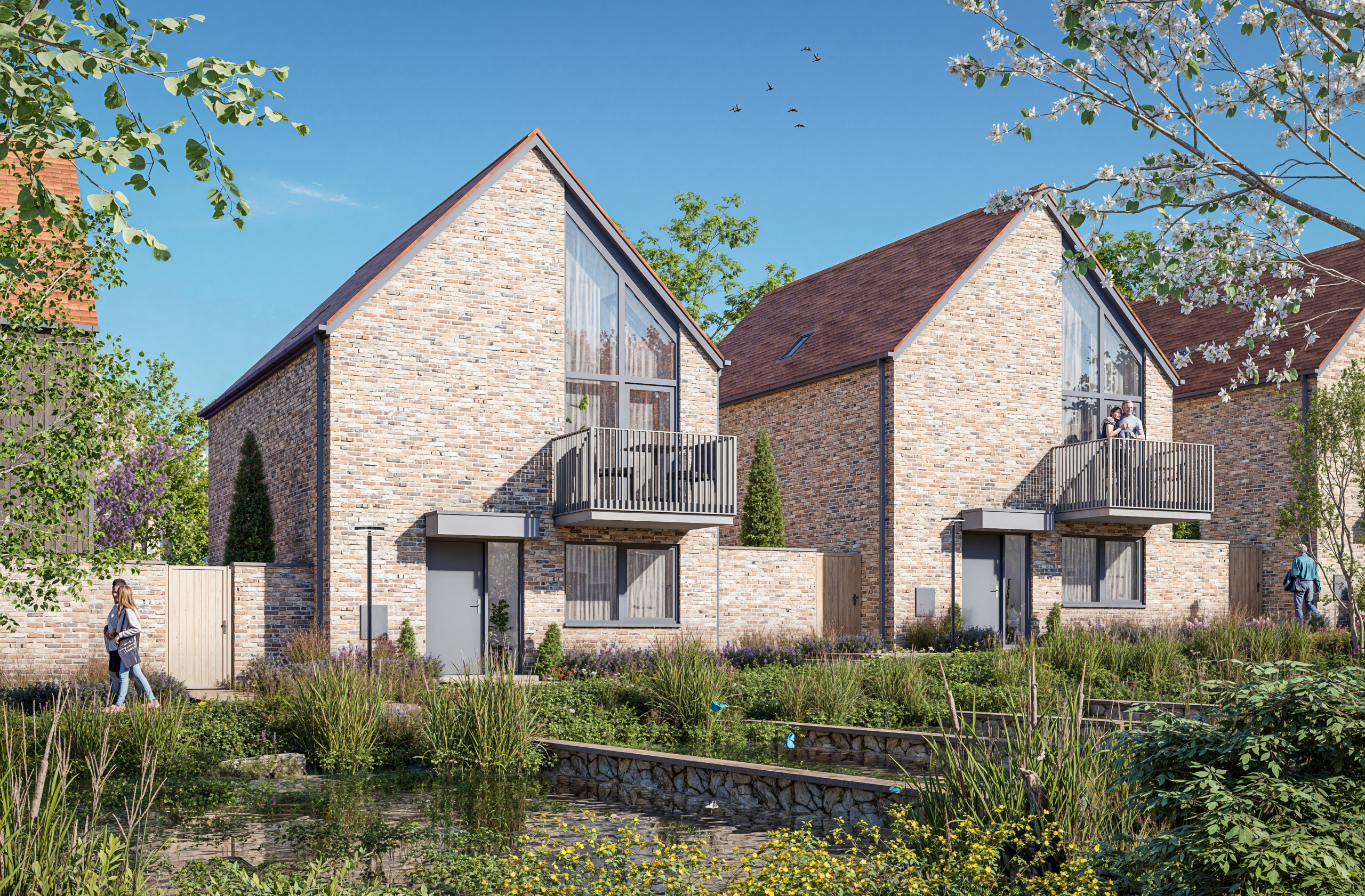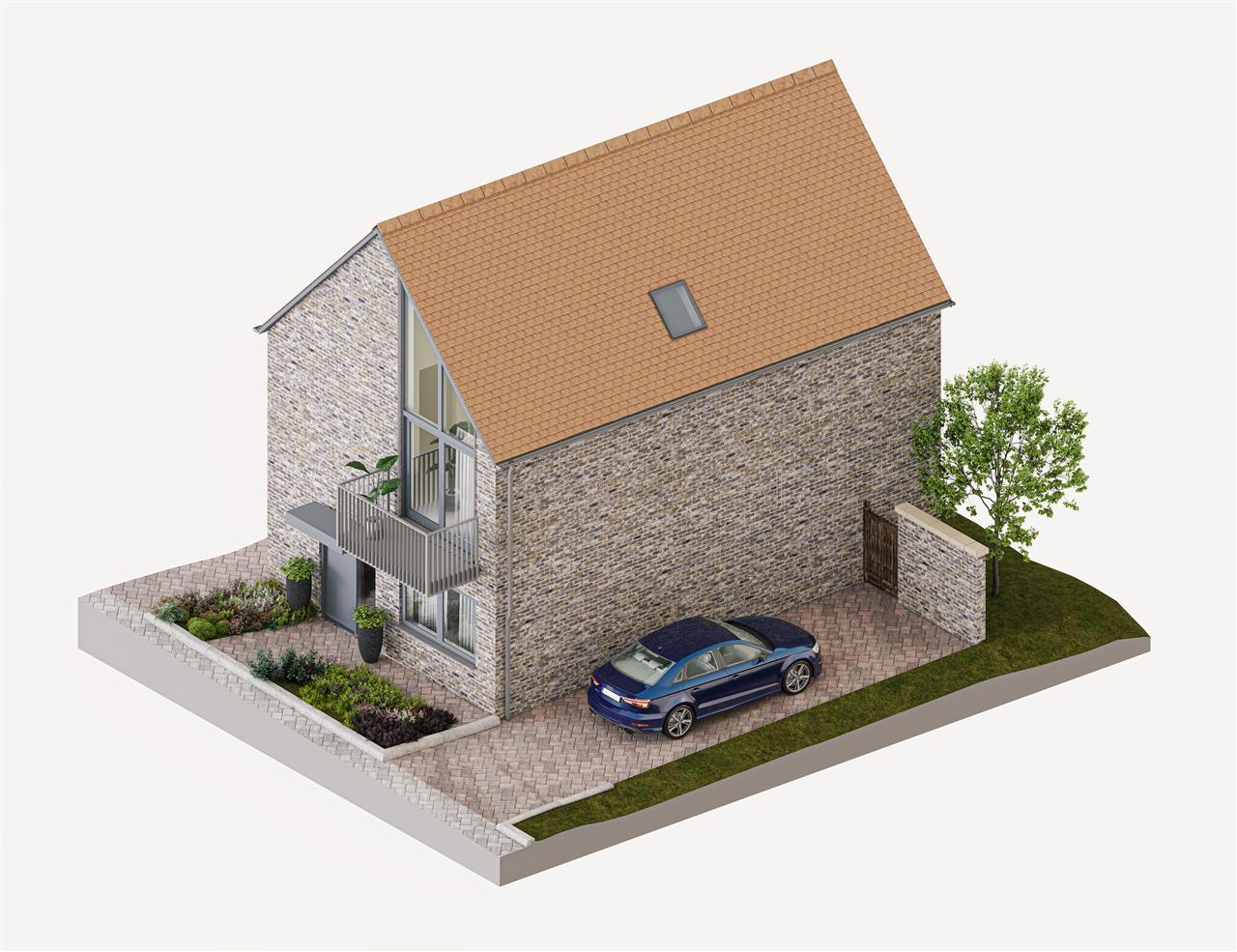The Tay
The Tay
Overview
- Detached Home
 3
3
 2
2
- 1159
- 2025
Description
The Tay offers stylish open plan living, complete with Luxury Specification as standard.
This 3-bedroom, 2-storey home offers:
A light-filled open-plan living space with double doors leading to your private garden.
At 1,159 sq. ft., The Tay is designed for both style and functionality.
Two private parking spaces with with wiring to allow EV charging points and exterior lighting.
Supporting Information
Energy Efficiency: Predicted Energy Rating – B.
Annual estate maintenance charge: £546 per annum.
For more information or to view our Show Home, book an appointment today!
Marketing Suite: Lower Wimbush Road, Chelmsford, Essex, CM3 3HA
Please note: Plots 19 and 20 have different floor plans. Please talk to our Sales Executive for further details. Images and CGI may not be plot-specific.
Details

WW00064

3
2
1159 sqft
2025






